 |
| hoth making of | |
| jedi temple making of | |
| bull rancor making of | |
| felucia making of | |
| . Making of Jedi Temple | services | contact | about mirena |
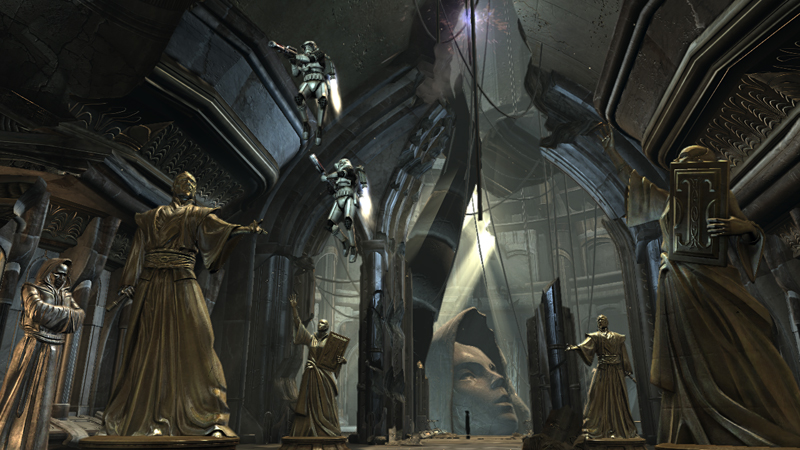
Game: Star Wars: the Force Unleashed - Jedi Temple DLC
Level: Jedi Temple, vestibule and central drum
Credit: Senior Environment Artist
Detailed credits: Research and visual development, rough layout, level architecture layout, 3d modeling and texture painting of architecture, statues and various destroyed pieces, shaders, some effects placement, lighting; final pass geometry, textures and lighting; bug fixes and optimization.
Process: 3d modeled architecture and statues in Maya, painted detailed statue models in Zbrush and assembled the level in Zeno. Created base and detailed diffuse and normal textures using Zbrush for statues and Mudbox/Photoshop fot tileable diffuse and normal maps. Once assembled in Zeno I did all lighting pass and character lighting pass, added effects like god rays and fog using a library of effects, created by the effects artists. For this area I mainly used basic shaders that included diffuse, specular, normal nodes and for certain architectural pieces added lightmap and AO nodes, reflection and reflection masks, grime masks.
Before I started work on the level I collected a lot of reference - concept art and stills from ILM's Paris and Pandora databases. Here is one of the images that served as an ispiration for creating the architecture of Jedi Temple vestibule and center shaft:

Here is another key shot from Episode III that I used in coming up with the main architectural modules:
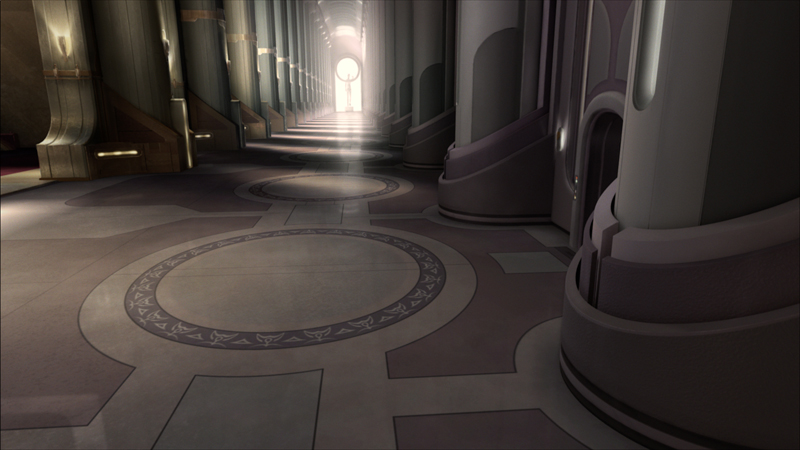
Here is my first blockout of the space in maya. Jamming a rectangular hall space into a circular center drum, however, wasn't feeling right and, moreover, it was larger in scope than design required:
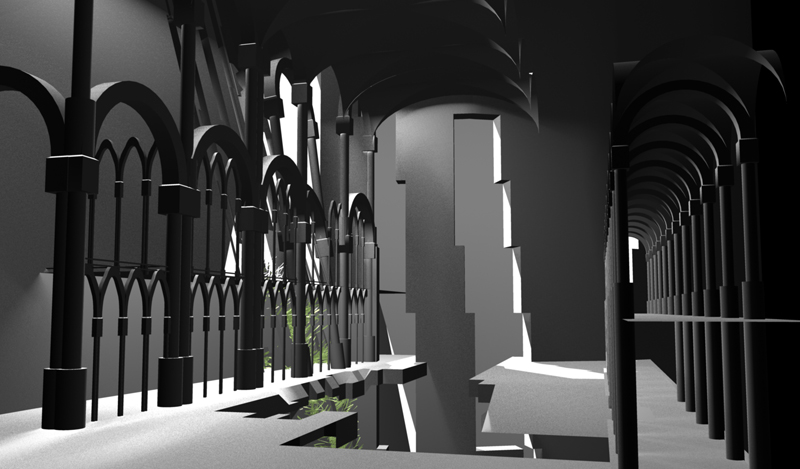
Here is a later geometry pass, massing the gamespace and determining the scope of the level. You can see an early version of the floor decoration, which later proved too busy and fighting the details in the architecture. I first modeled and textured pristine base modules, which I later destroyed using maya booleans or simply modeled cracks in:
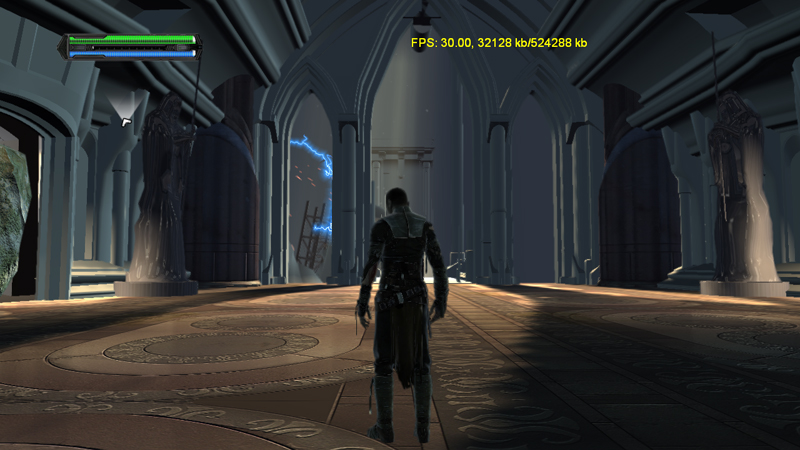
The architecture was assembled out of individual modules - I first created a mockup in maya to illustrate the assembled vestibule and drum and than created a repeatable modules which I used for the final architecture. To avoid repetition, I later on created several variations of each module by adding a bit of destruction, cracks and variation of grime mask in the shaders. Here's the assembled drum architecture - assembled out of multiple tier modules. Later I added destroyed pieces and hanging wires:
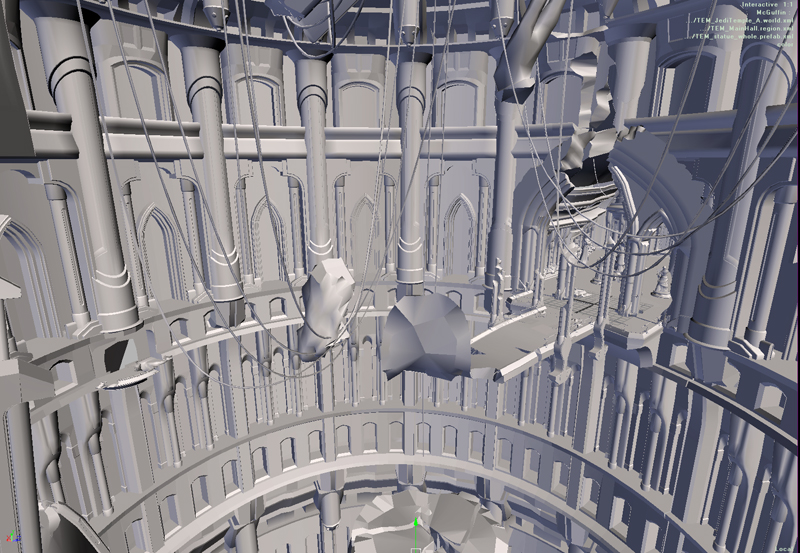
The process involved feedback from the Art Director, as well as paint overs of certain areas by the Concept Artists. Here is an early version of a vestibule module which got a paintover treatment:
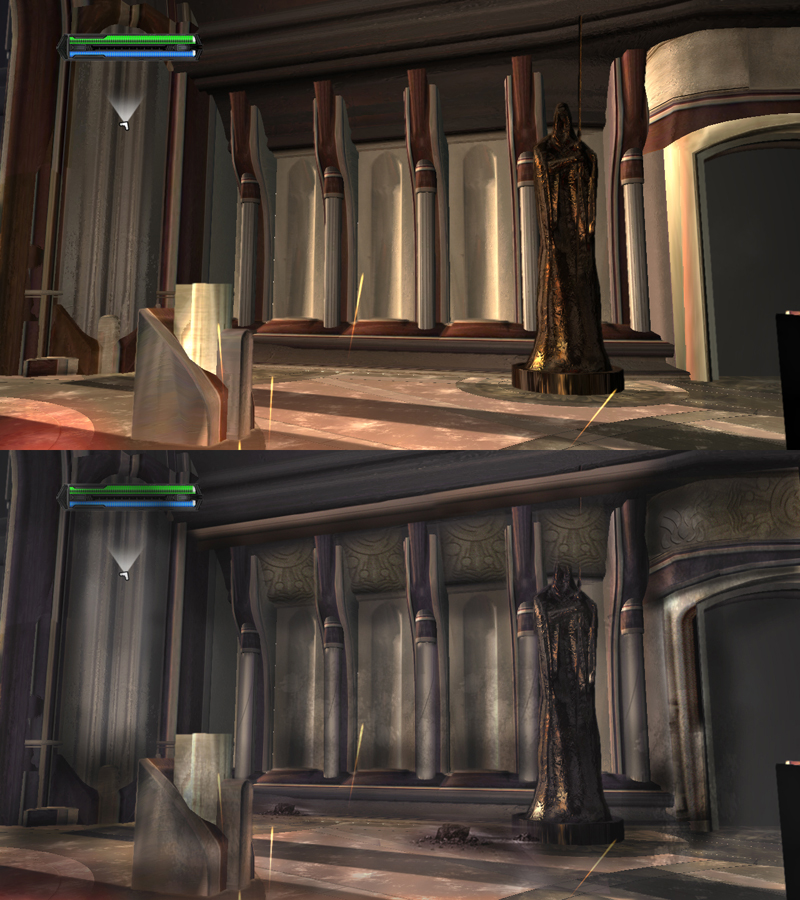
The assembled level architecture in Zeno:

